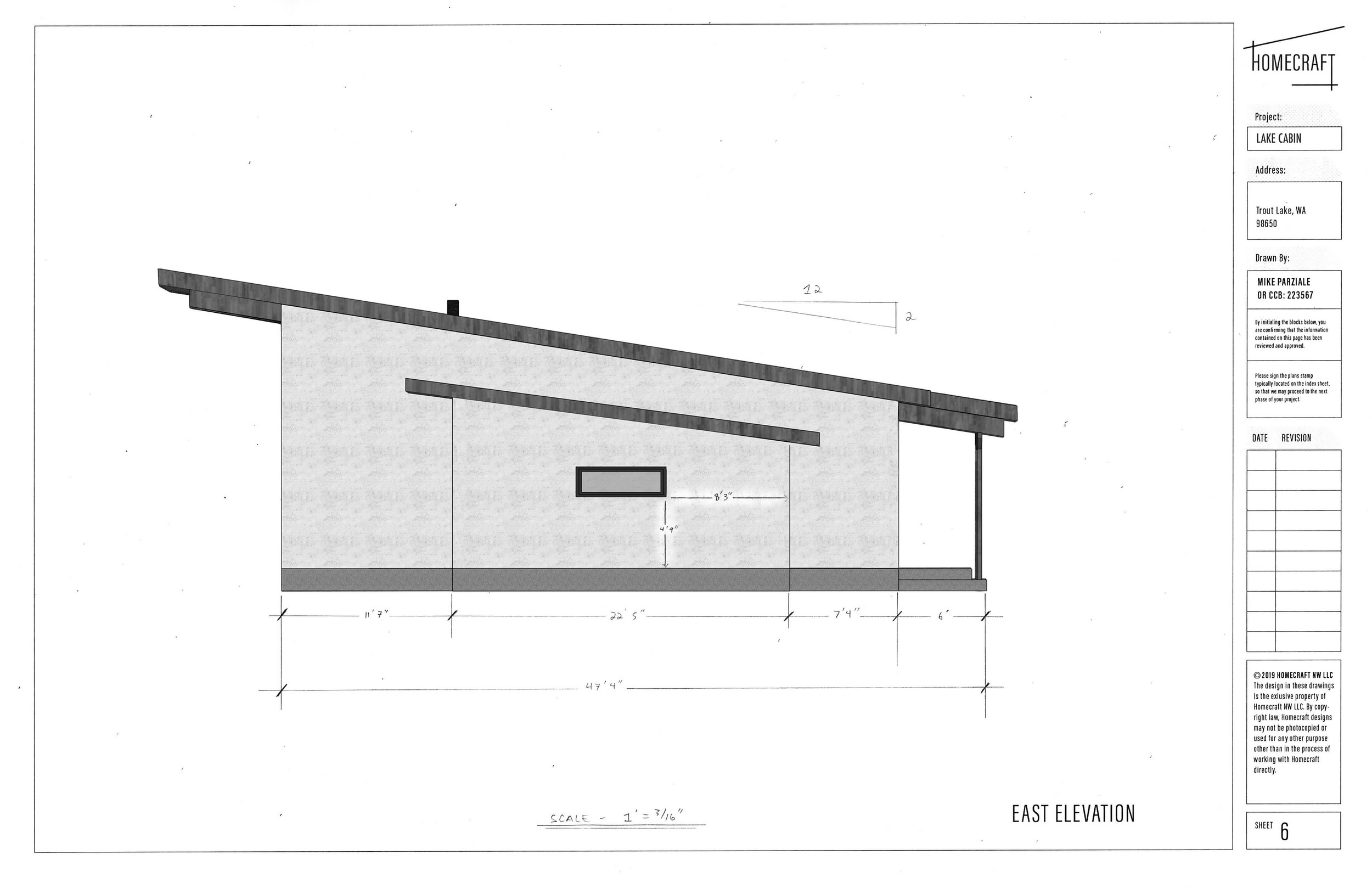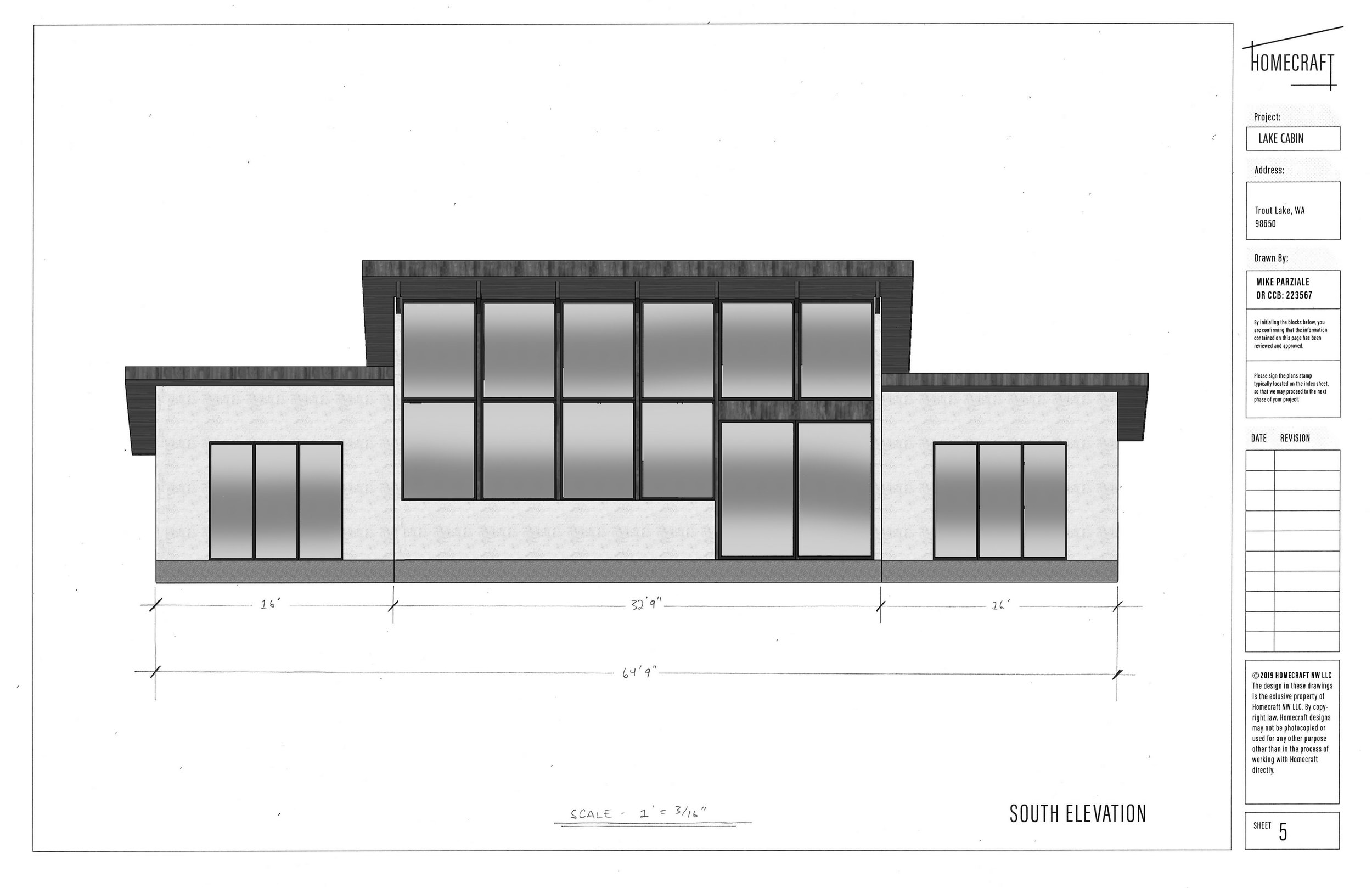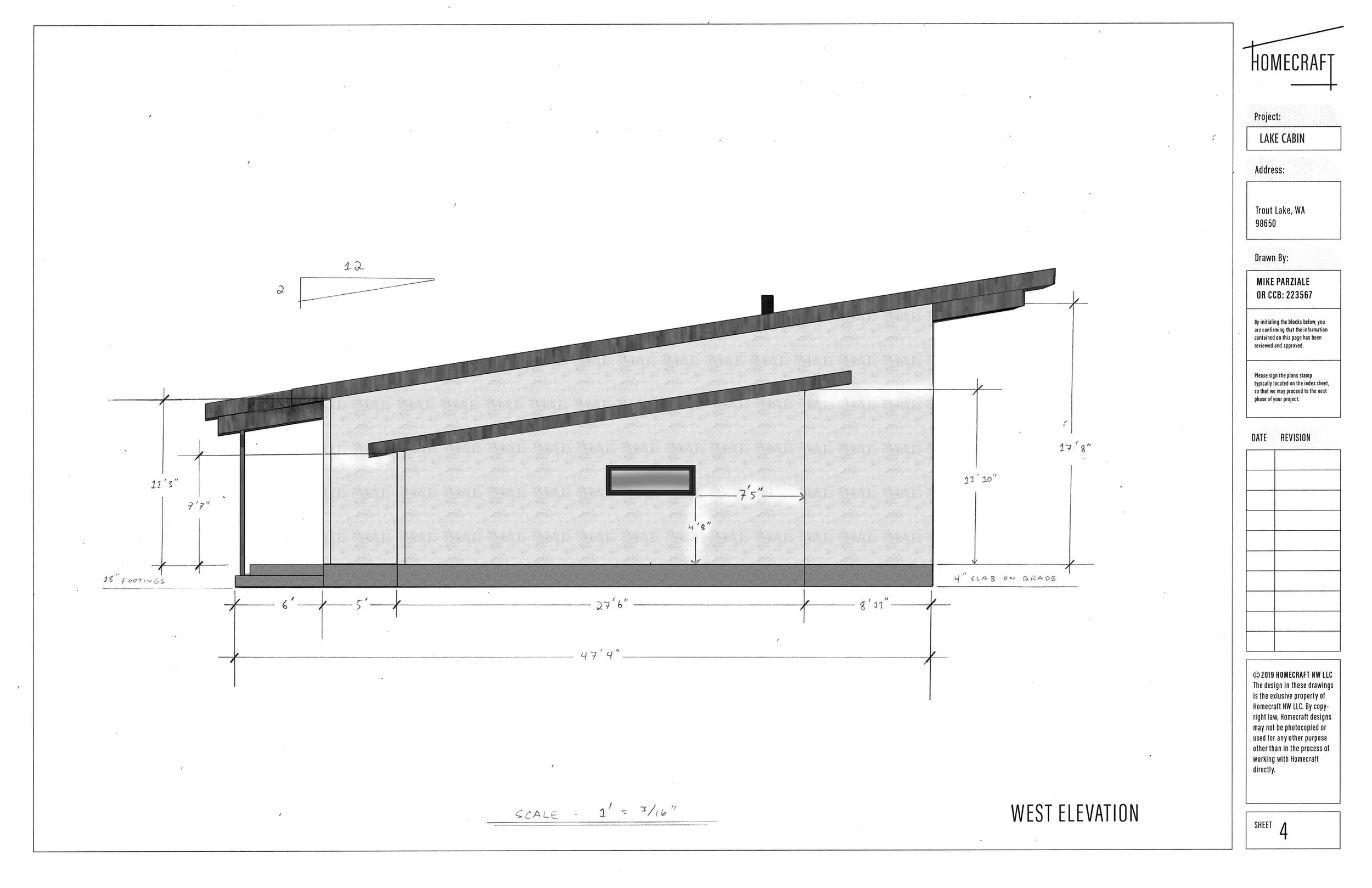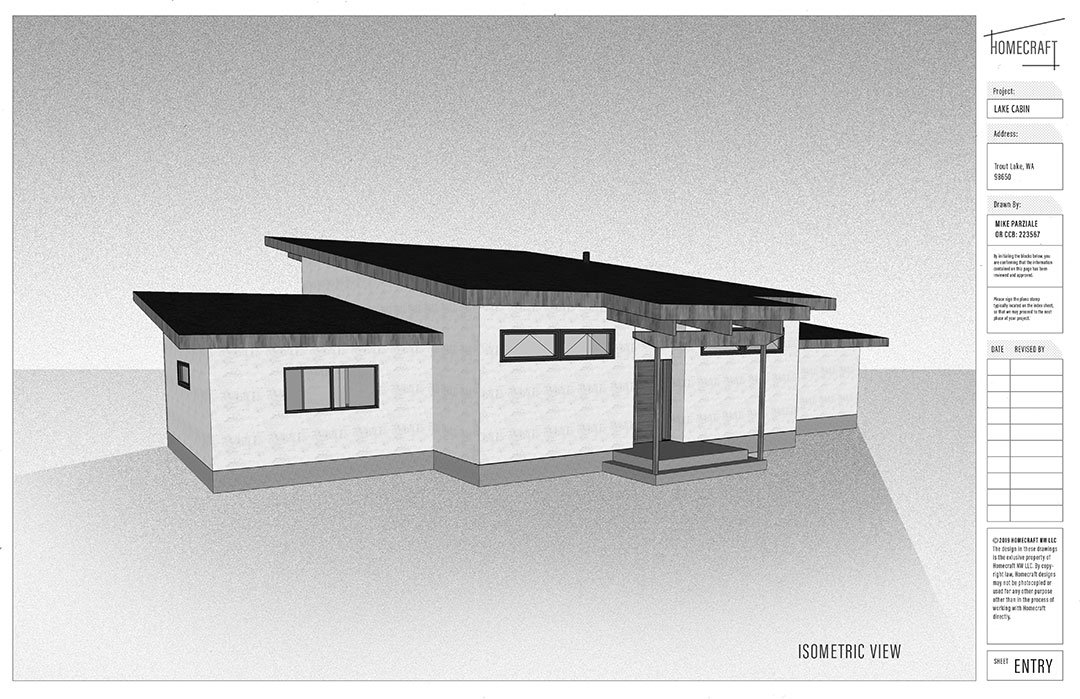After building a Lindal Cedar Home in NE Portland I got an email from the company asking if I would show the house to a potential client of theirs because their Oregon dealer had sadly passed away. I was happy to show the house and answer their questions about the Lindal process. A few days later, when I got another email asking if I would want to fill the role of Oregon dealer I agreed and went up to Seattle for certification.
For the next three years I would do what I referred to as ‘translation.’ This is where potential clients would tell me which Lindal models they liked, what changes they would like to see and then we’d apply those considerations to their lifestyle, the lot, the sun, the view, etc as I built a 3D model of it.
All of the projects were unique in their own ways and all of the information people had as a starting point was unique as well. Sometimes people had ‘napkin sketches’, graph-paper floorplans, or occasionally complete construction blueprints for projects that they wanted to ‘Lindal-ize’.
So in addition to showing the ‘model-home’ and doing site evaluations, with approval from Lindal, I also offered clients modeling at $3/sq’ and then output the project as eighth-inch scaled 2D ‘Preliminary plans’.
The plans not only give the clients something tangible to bring home but they also create a cost-effective way to get accurate quotes from General Contractors and Subcontractors, share with a lender (along with the bids), get a quote for engineering calculations, get approval if there’s an HOA, due diligence at the Bureau of Development Services, geotechnical review, output renderings, get an accurate pricing package, and lastly to submit to Lindal’s actual licensed architects who draw up the final plans, once financing is approved. These first sets are ‘preliminary’ but an effective way to bring a project closer to reality without having to pay for full-price blueprints as a first step of the project.
As I modeled I would send little screen capture videos to ask specifics and make sure things were going in the right direction. Lindal homes are laid out on a specific grid so I would always start with a layer called ‘Lindal Grid,’ get the floor plan approved, and then start modeling vertically.
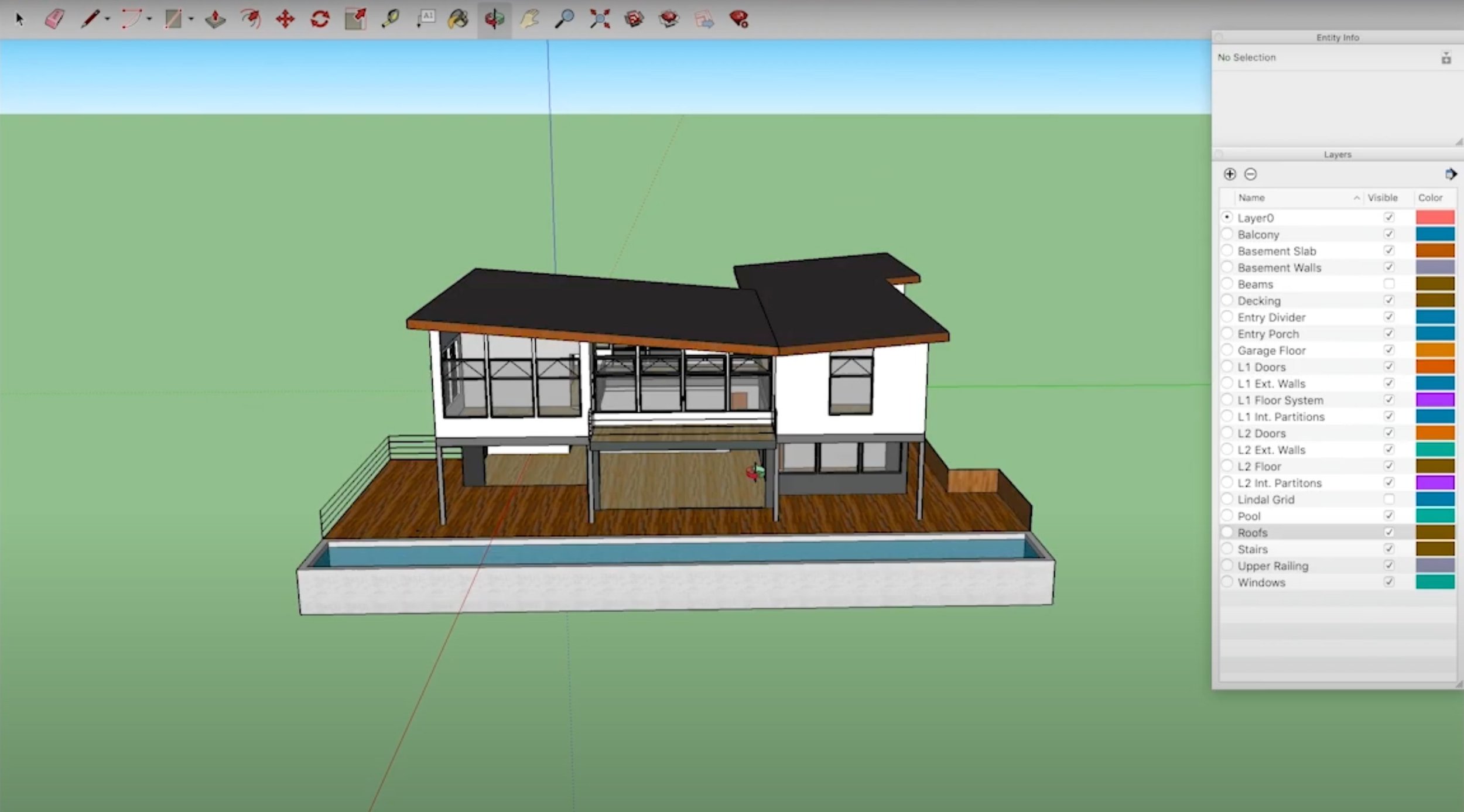
RENDERINGS
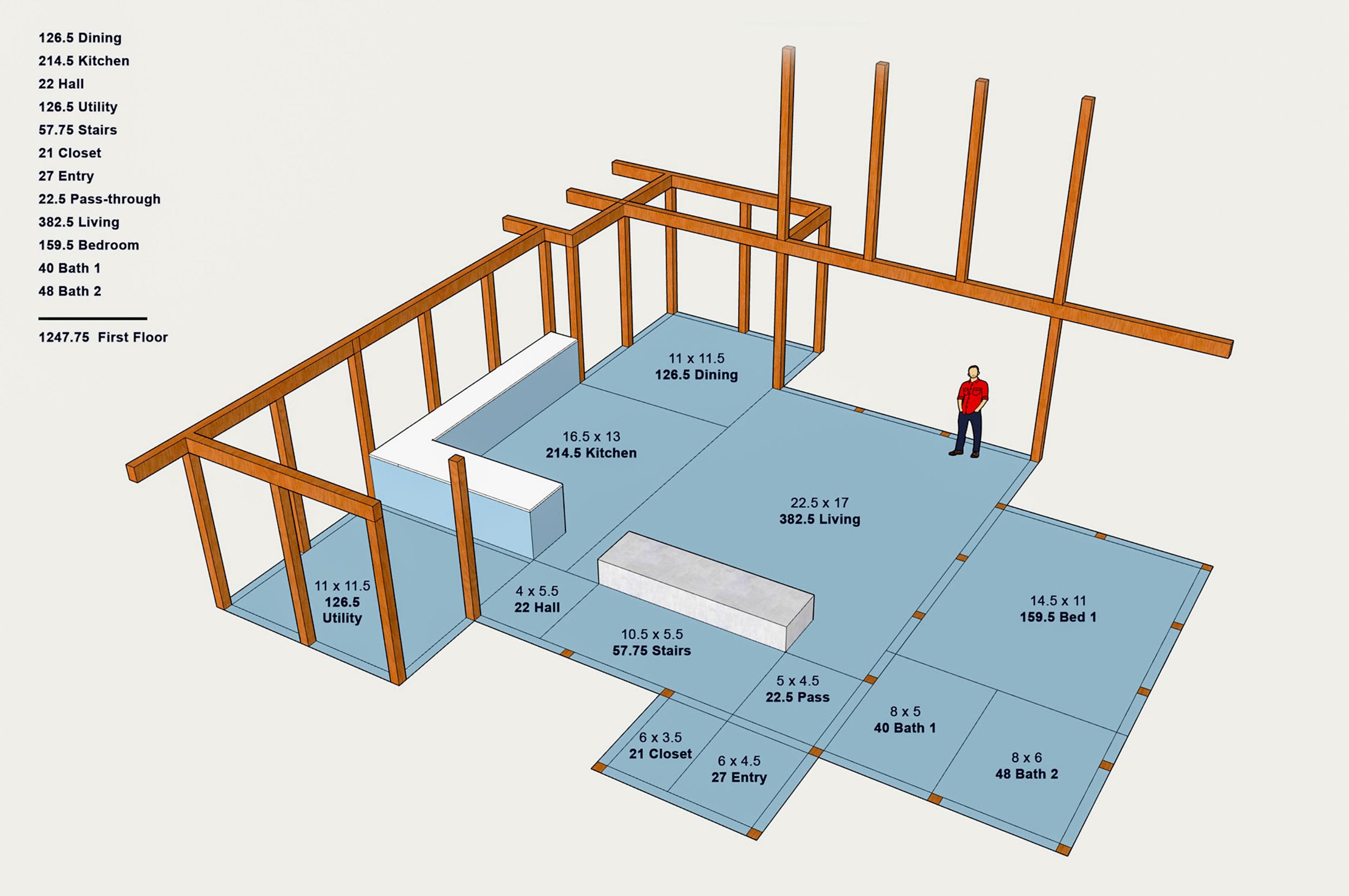
Here's how a project might start out
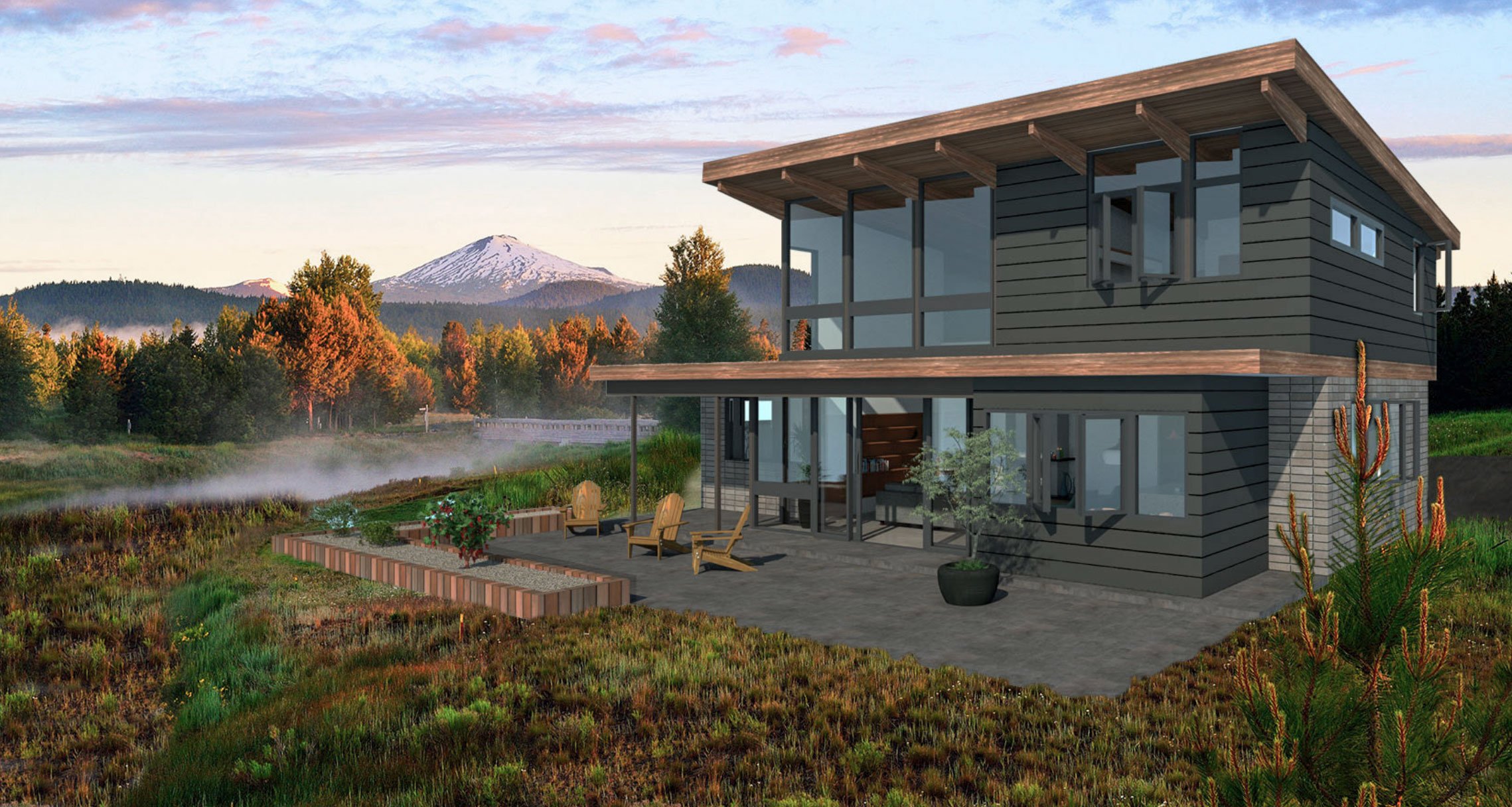
Then here's a finished render of the exterior
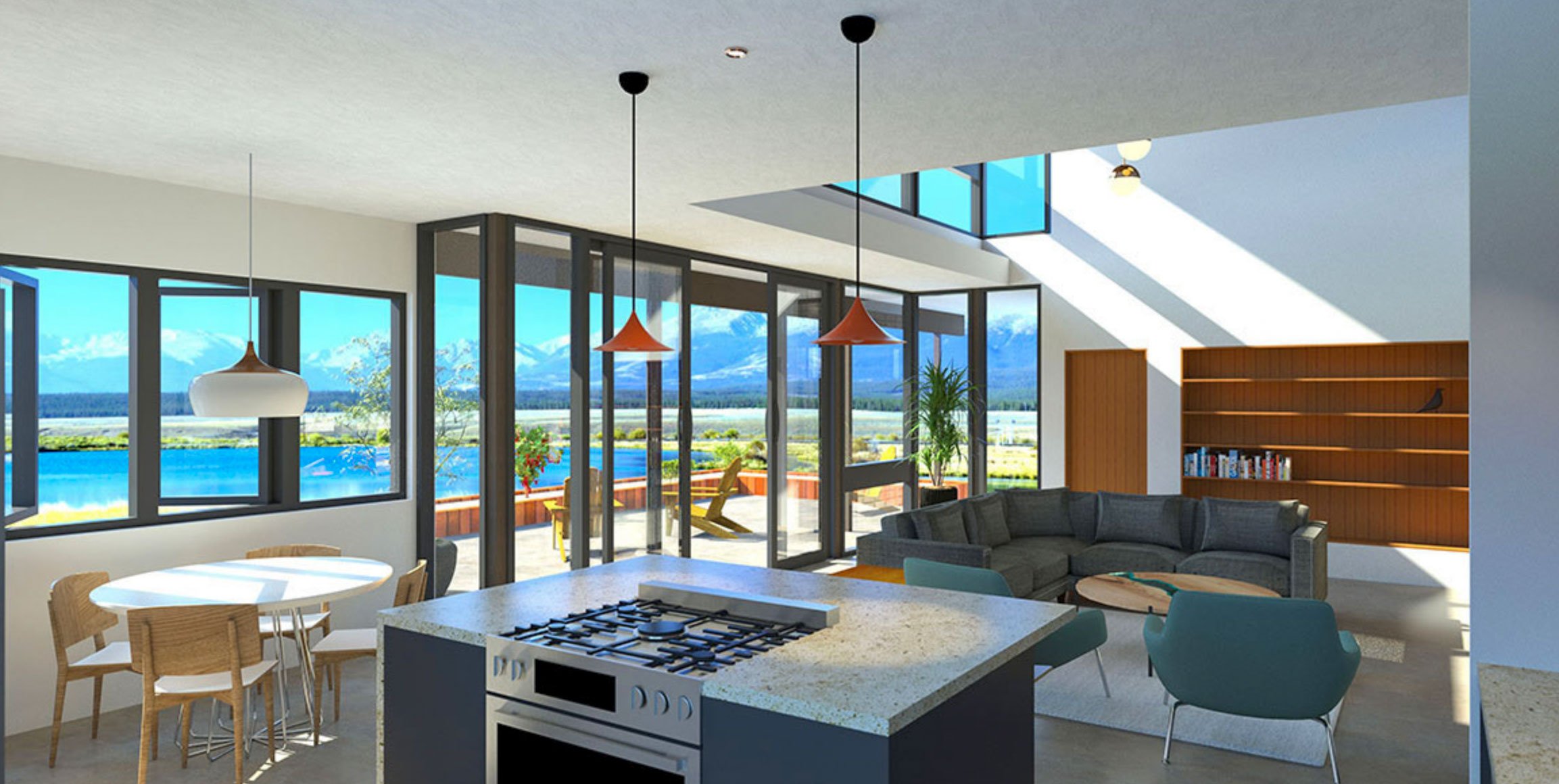
The interior from the kitchen

Interior from the main entry

A 'cutaway' of a different project

A wedding and events space in Hood River, OR

The empty hall, designed with CLT panels
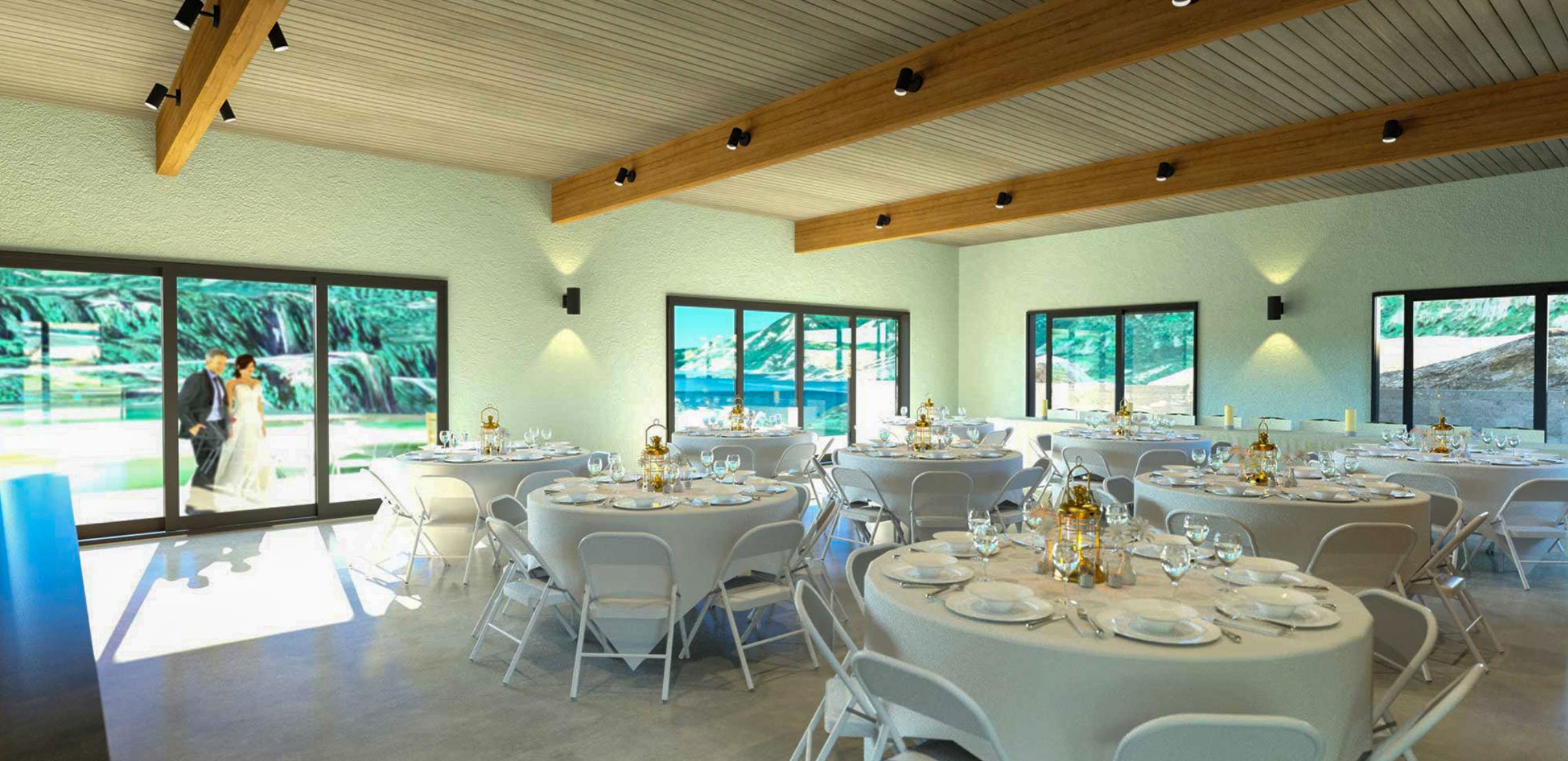
Render with tables up to fire marshal capacity
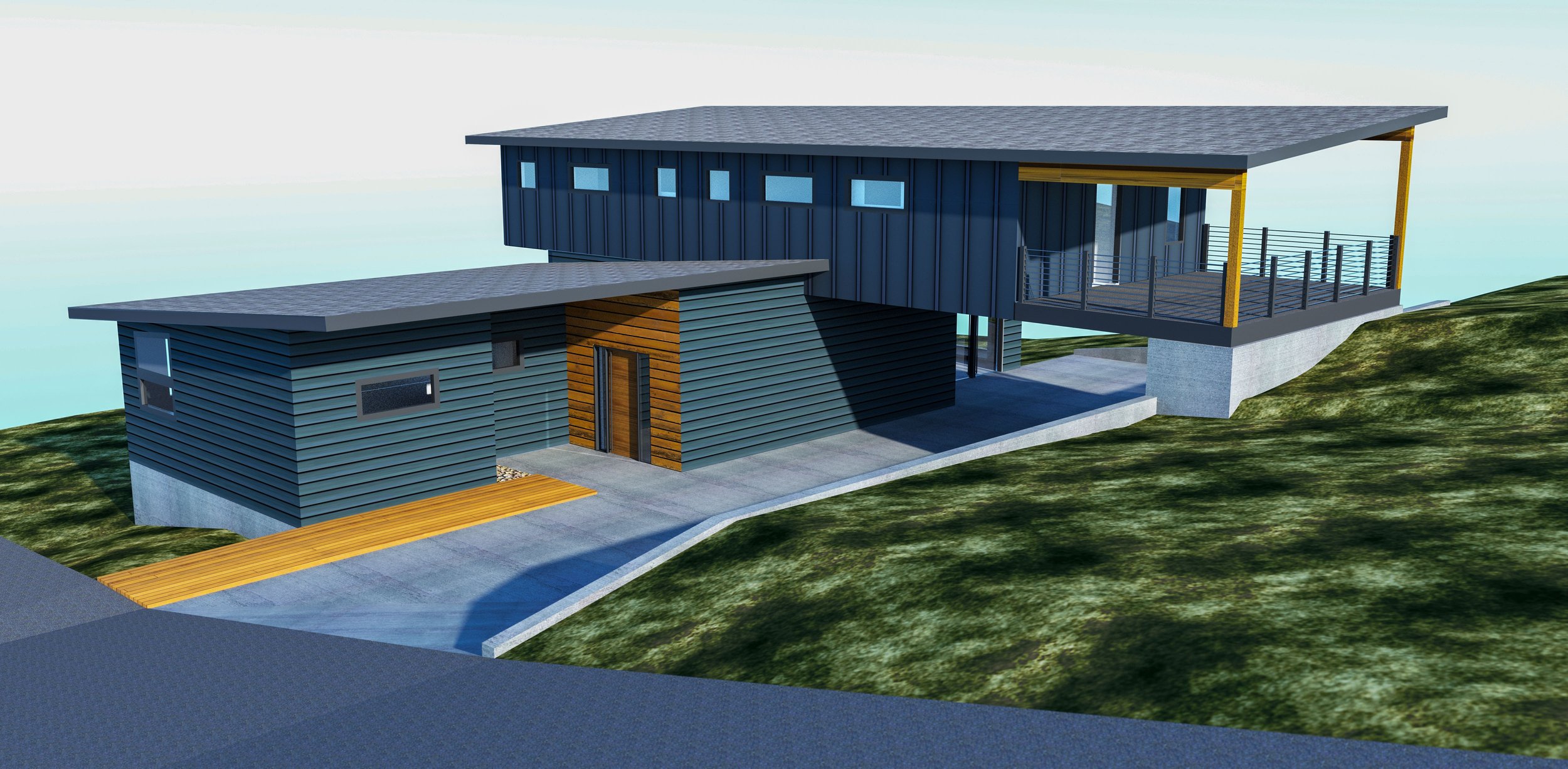
A house that got built in SE Portland
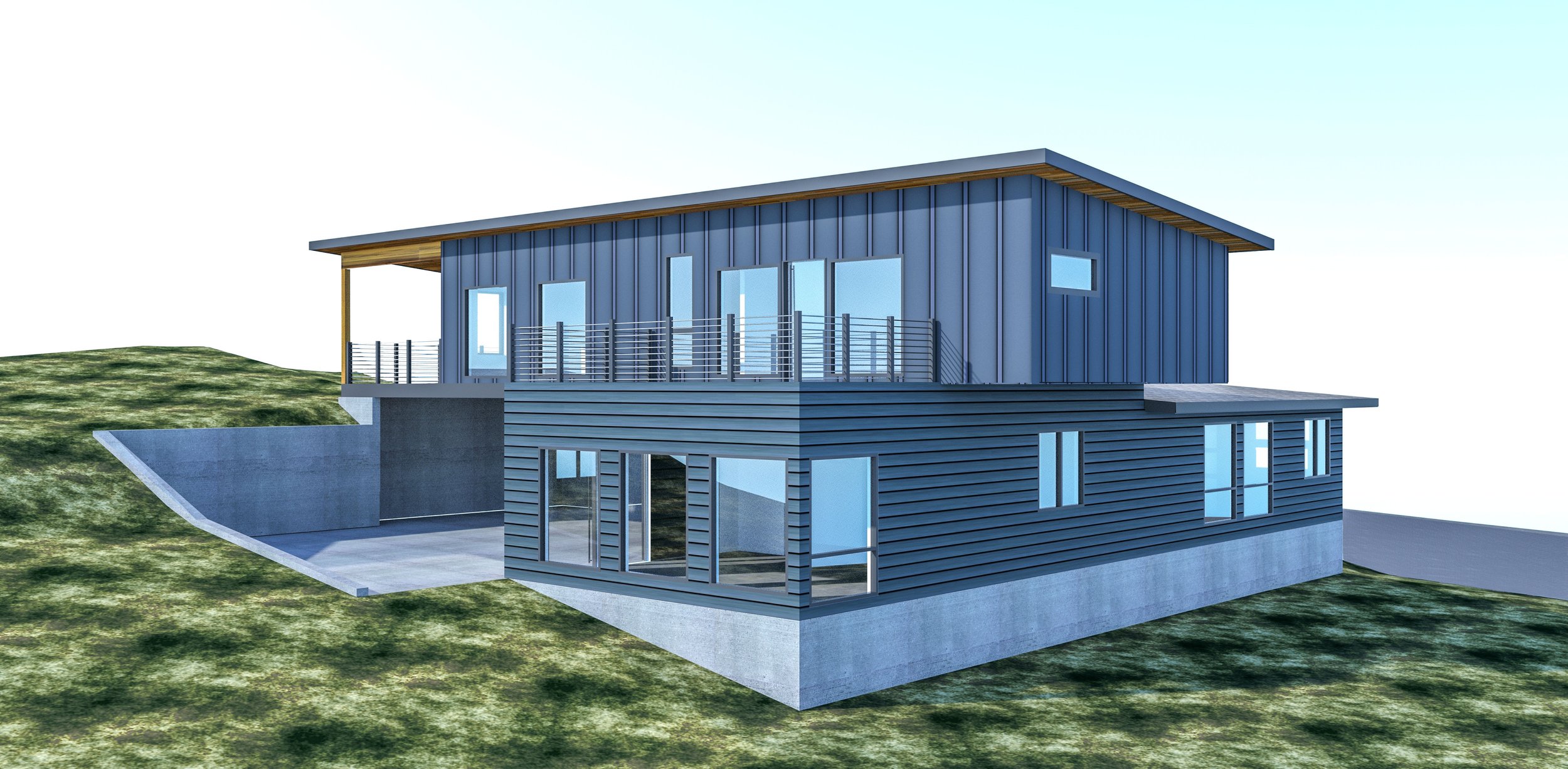
The deck off the bedroom faced a deep forest

An early layout on the SE Portland house
CASE STUDY - SAN MARCOS
Here’s an example of a video review for the founder of the Venice Film Festival who was building a house in San Marcos, California. This was the second house I ‘translated’ for this particular client with the first being in Santa Barbara. Each project usually took around ten of these three-five minute videos to iron out the details of the clients vision before drawing up the preliminary plans.
PRELIMINARY PLANS

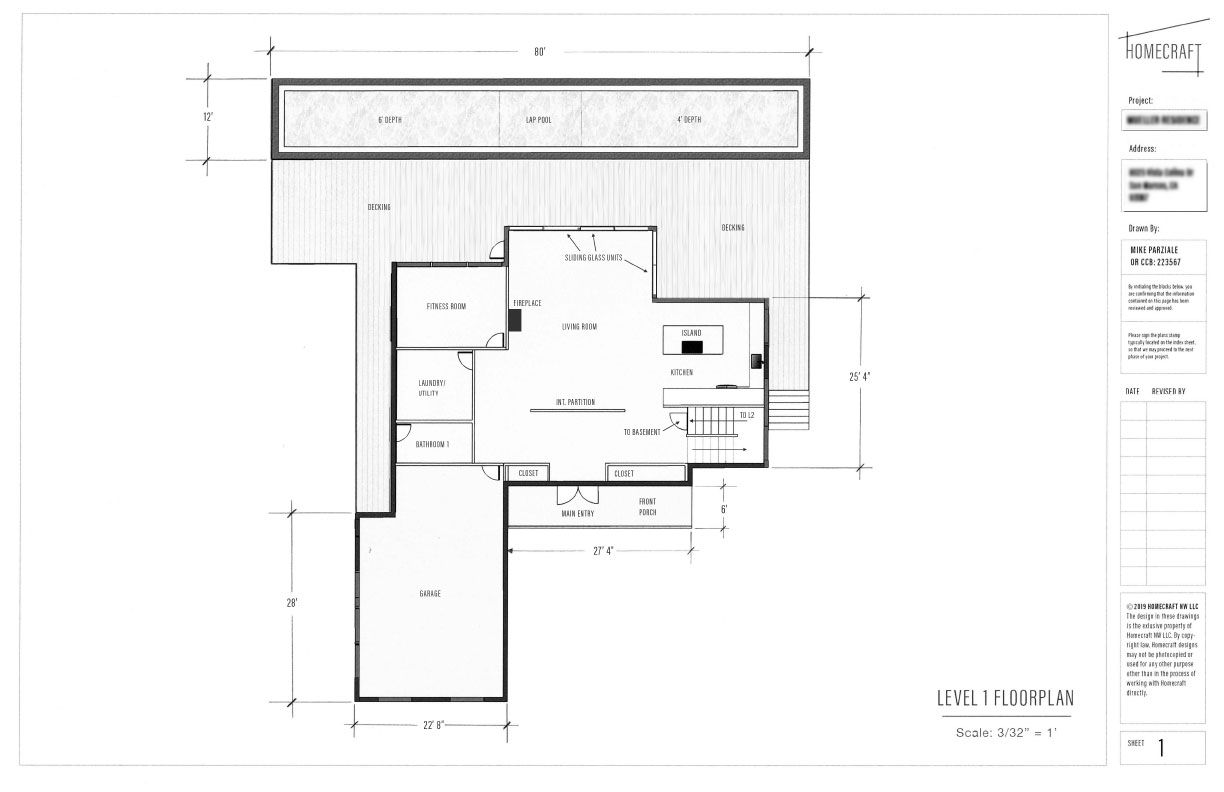
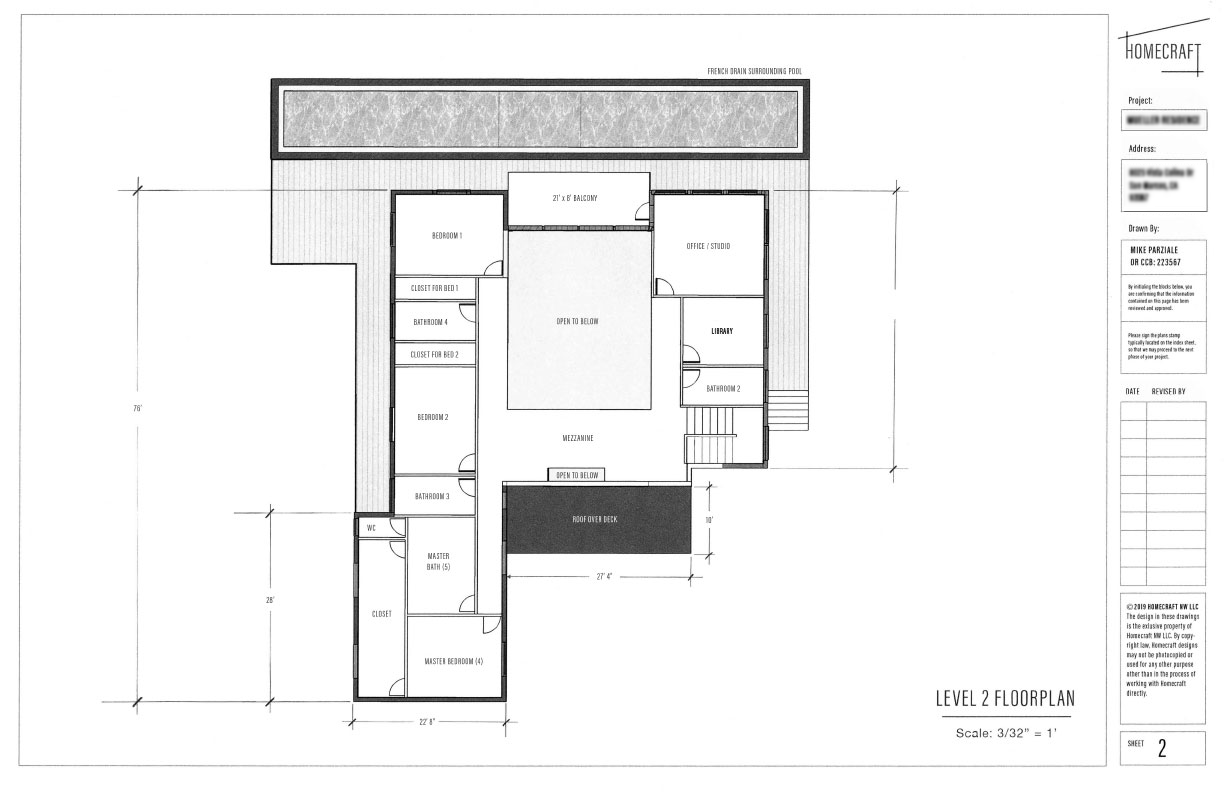
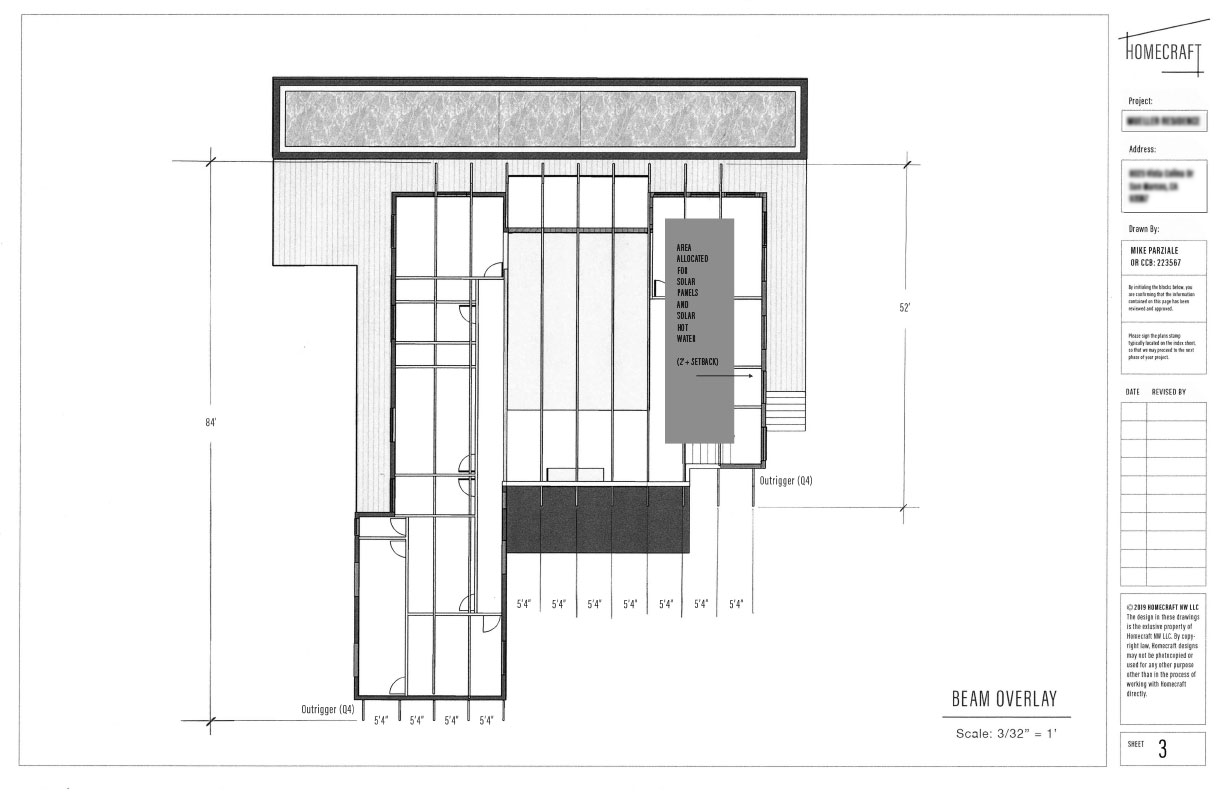
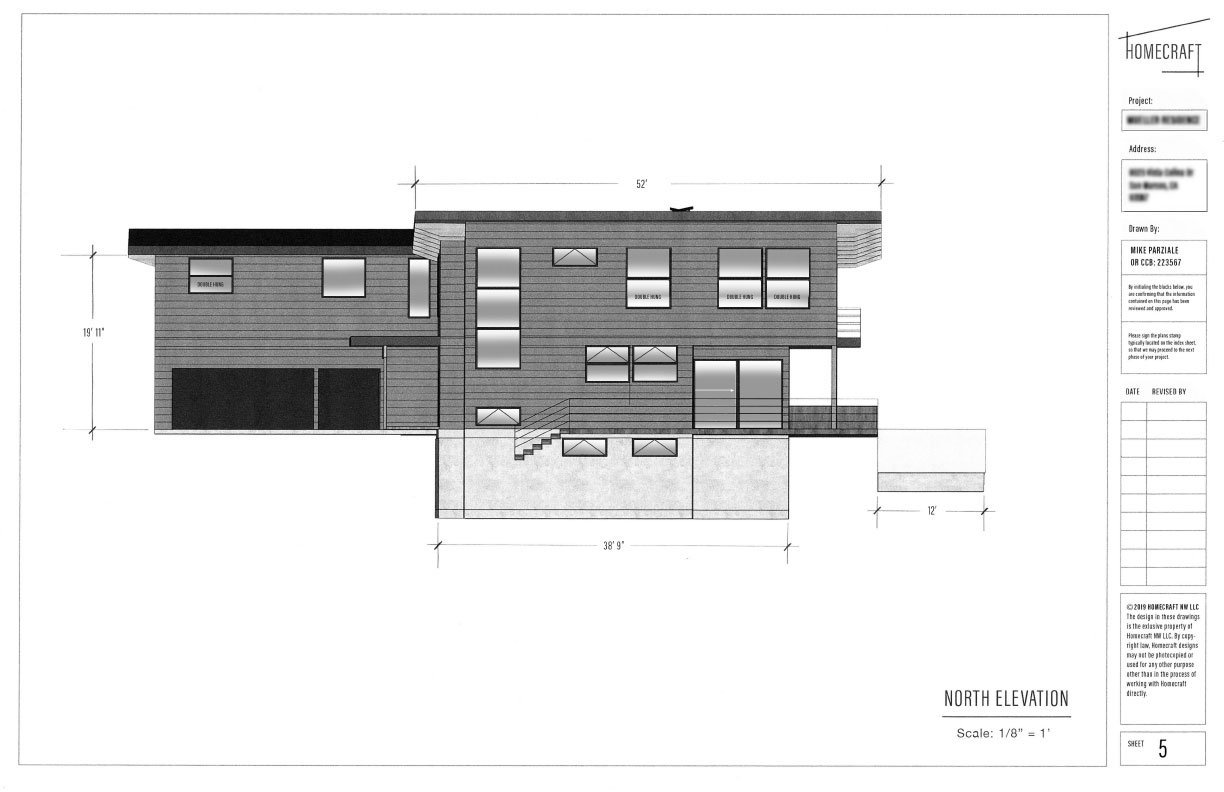
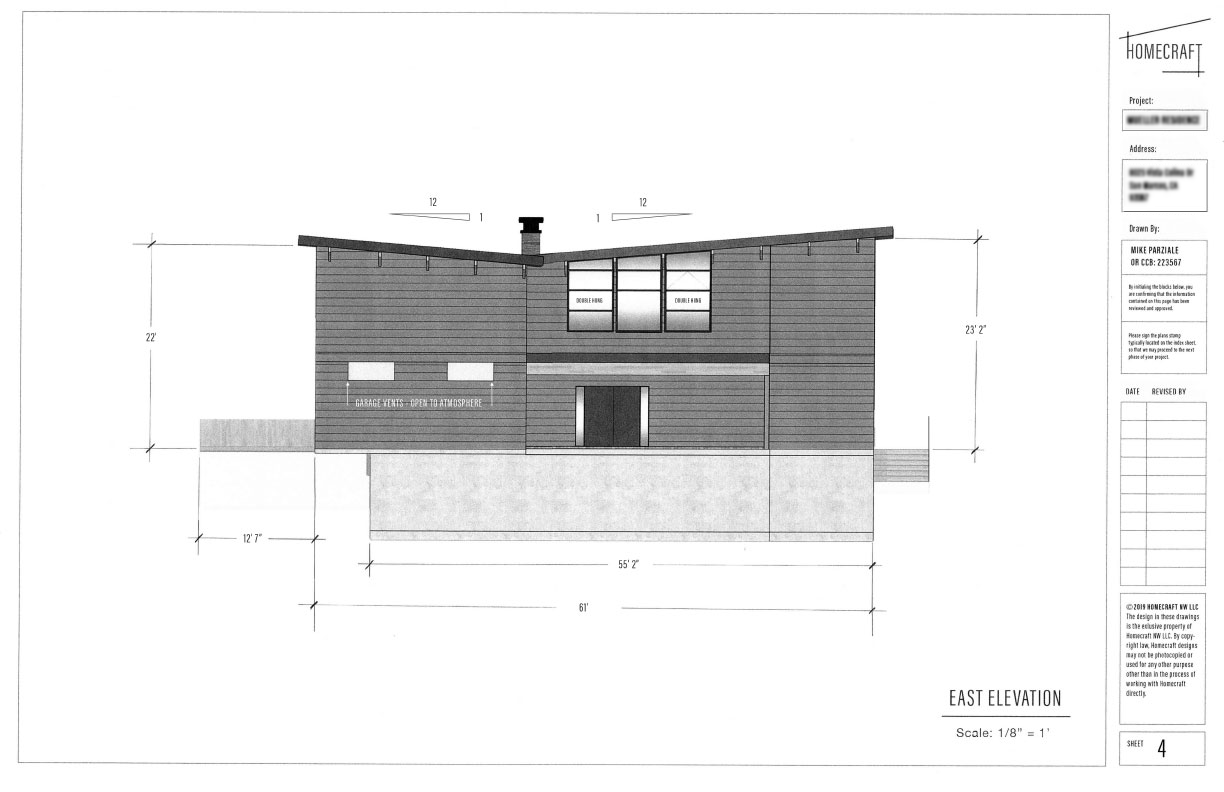
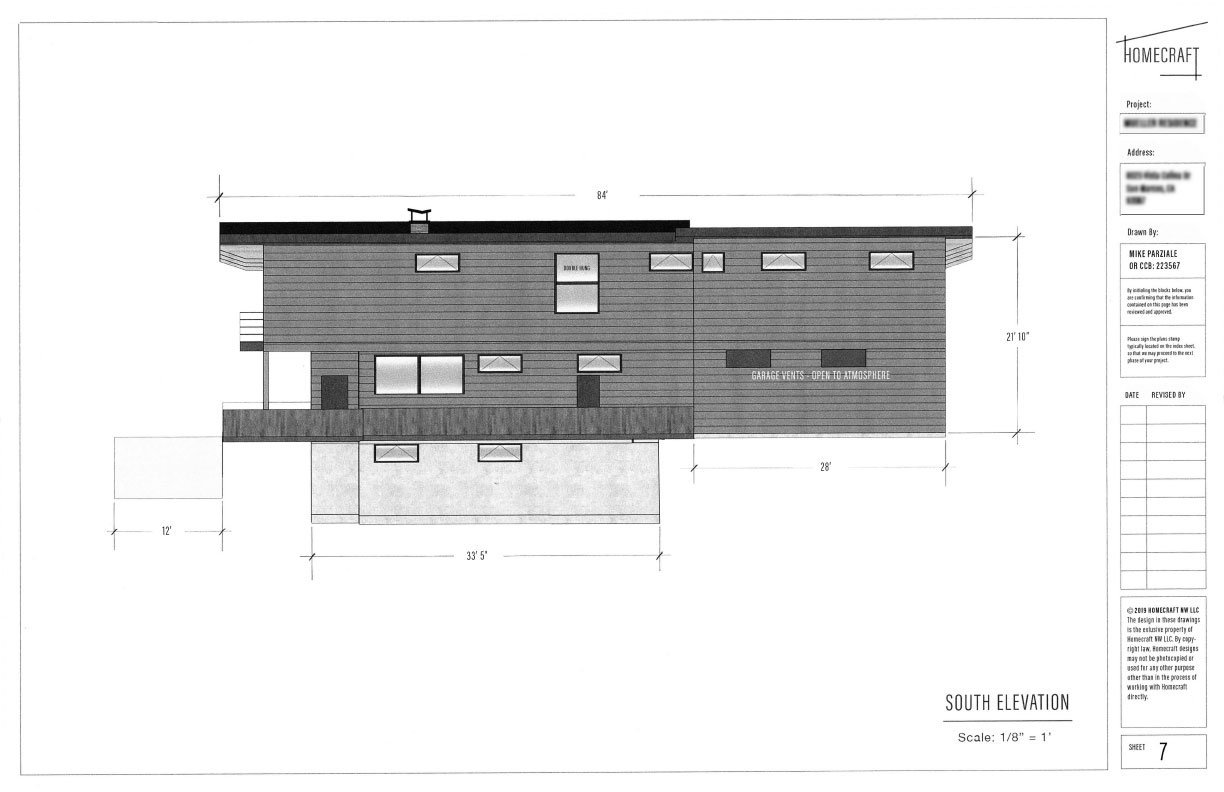

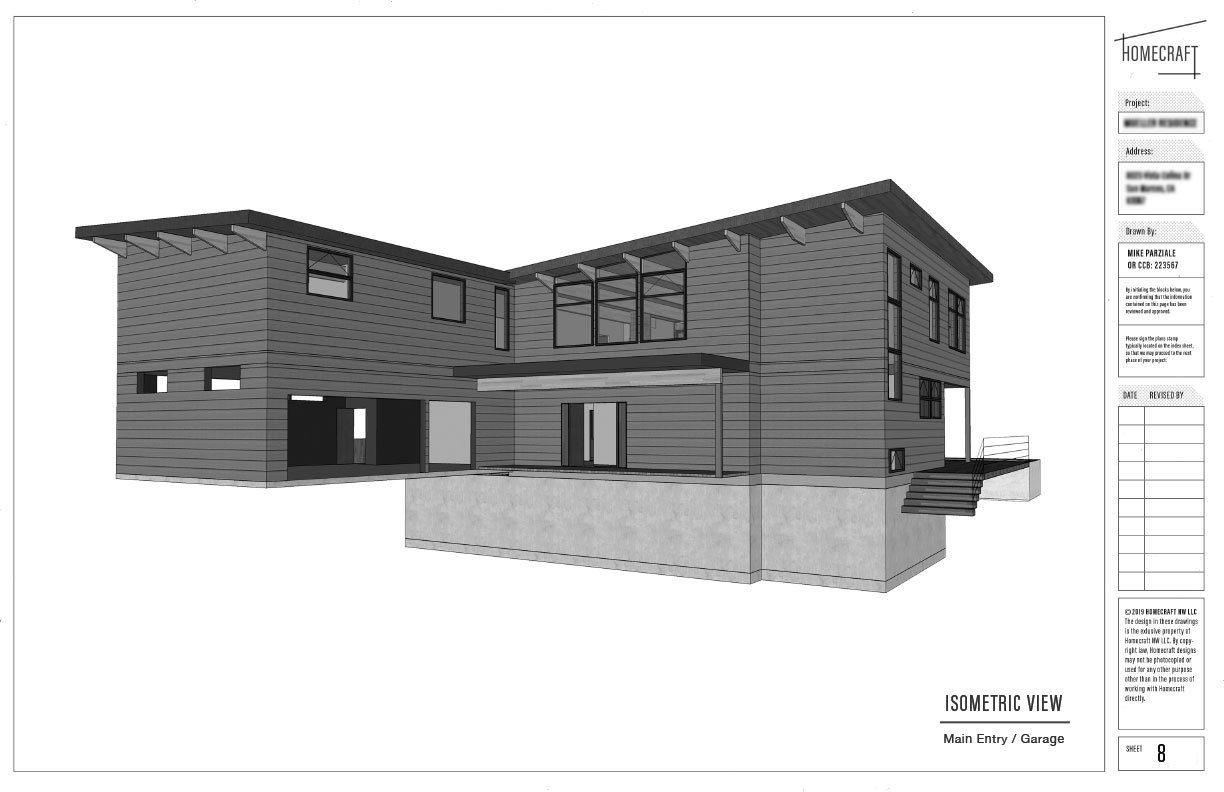
CASE STUDY - TROUT LAKE
This project was a 2224 square foot house built in Trout Lake, Washington. The clients had come with graph paper sketches of their intended floorplan, which you can see at the beginning of the video. Going from sketches to 3D model brought the project to life and allowed for some minor adjustments to the layout and sizing. Once they were happy with the model I exported it as 2D plans. Klickitat County was able to accept the plans as construction documents since they don’t require a licensed architects stamp out in the sticks. Our old friend, and WA licensed General Contractor, Kevin Eichner lived just down the street so I set the clients up with him to take on the build. Kevin does amazing work and the house came out beautifully. You can see it on the AK builders Portfolio page here.
2D PLANS




