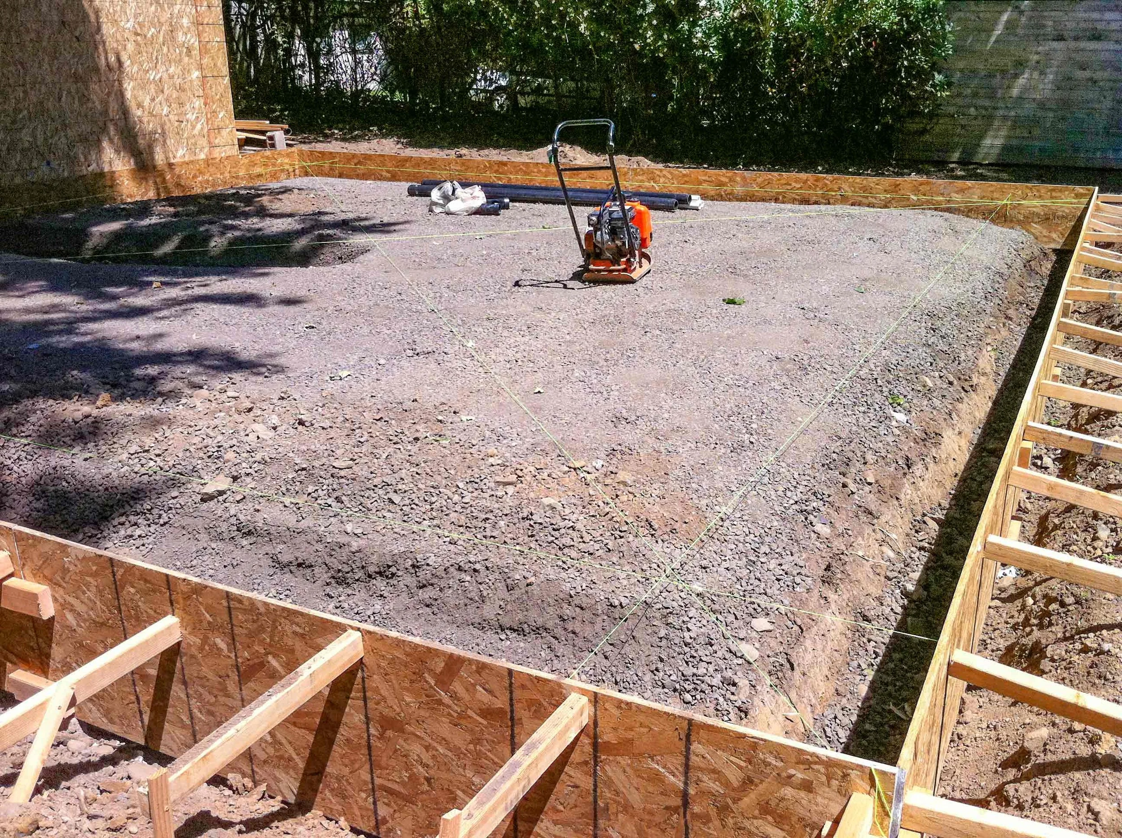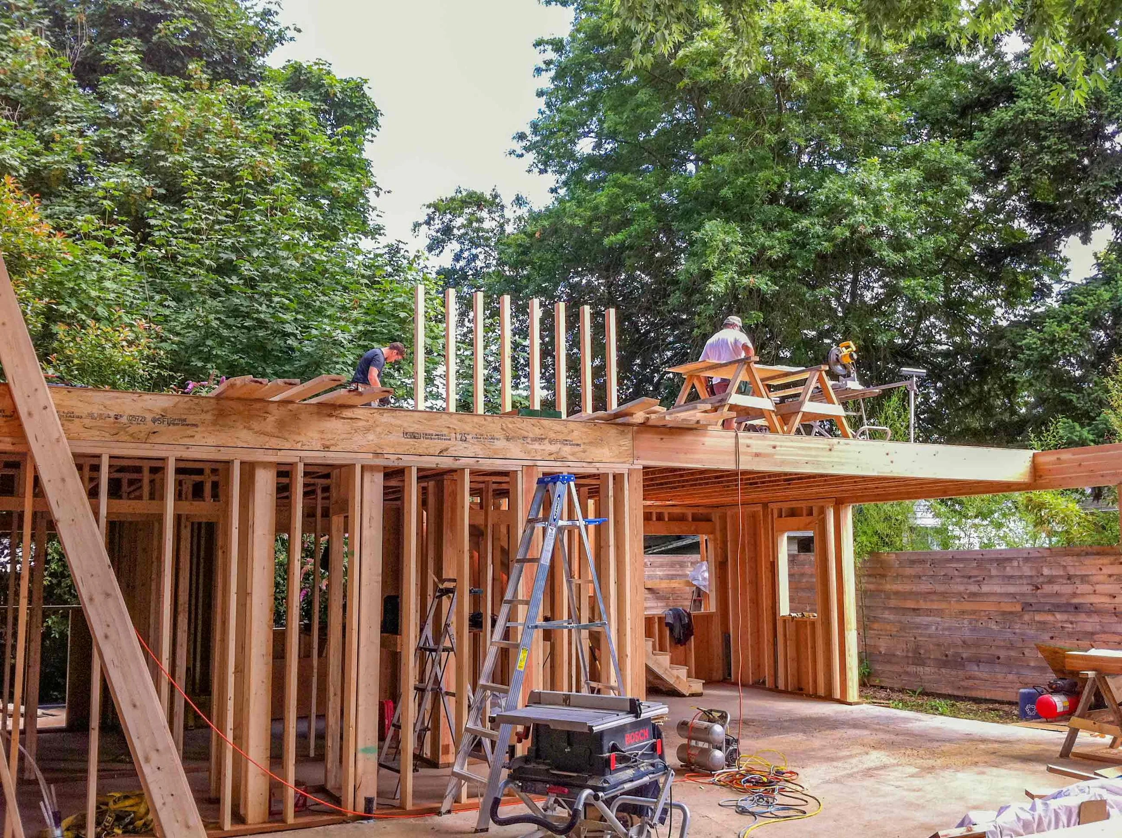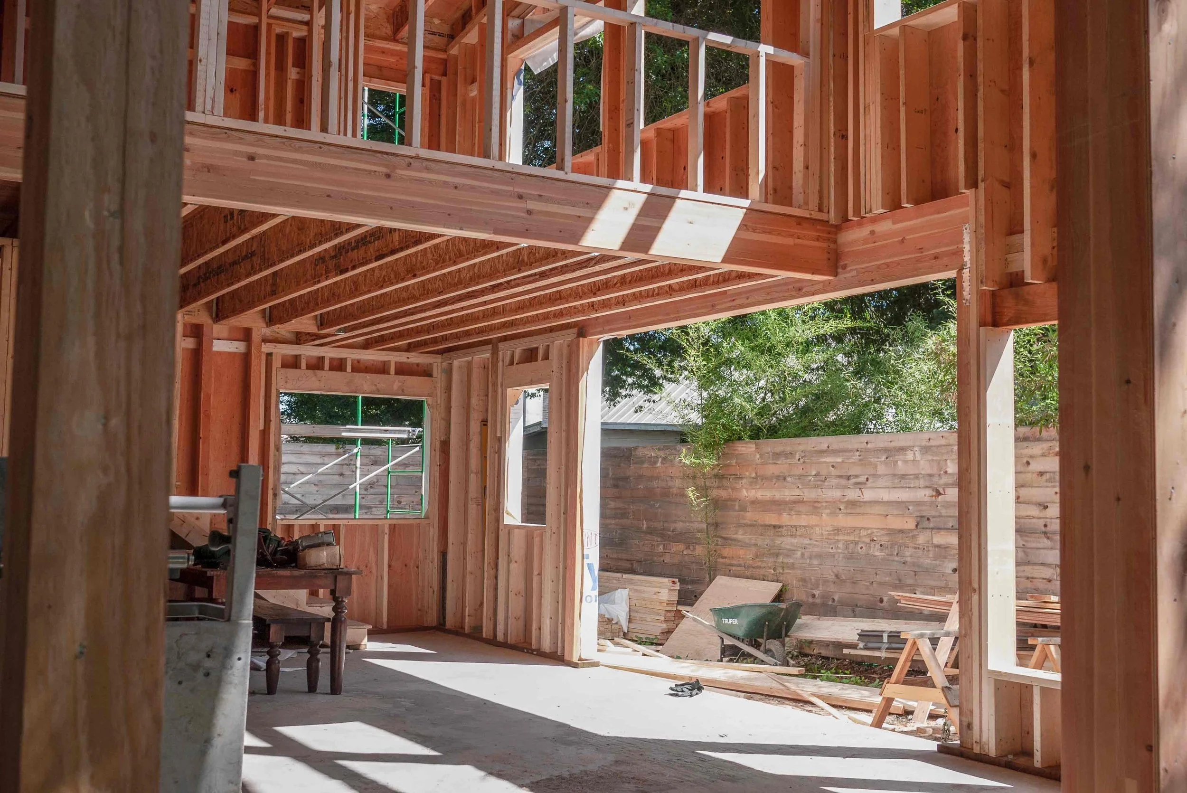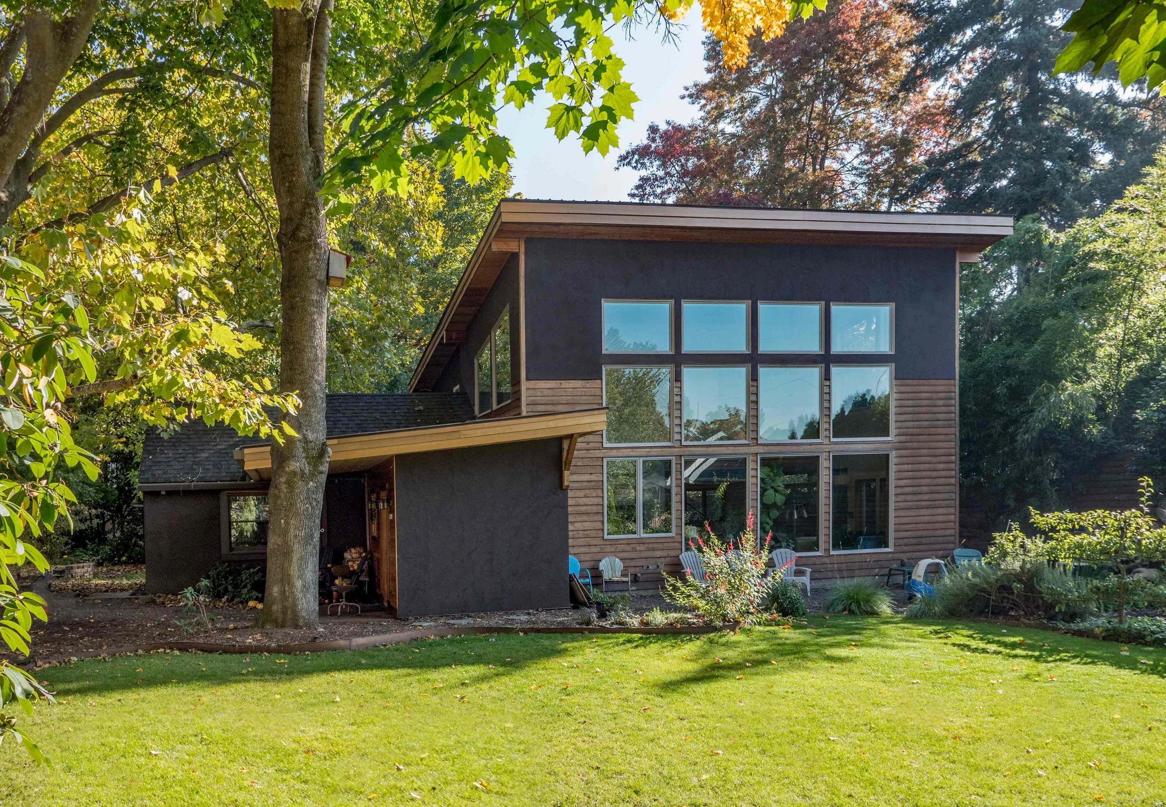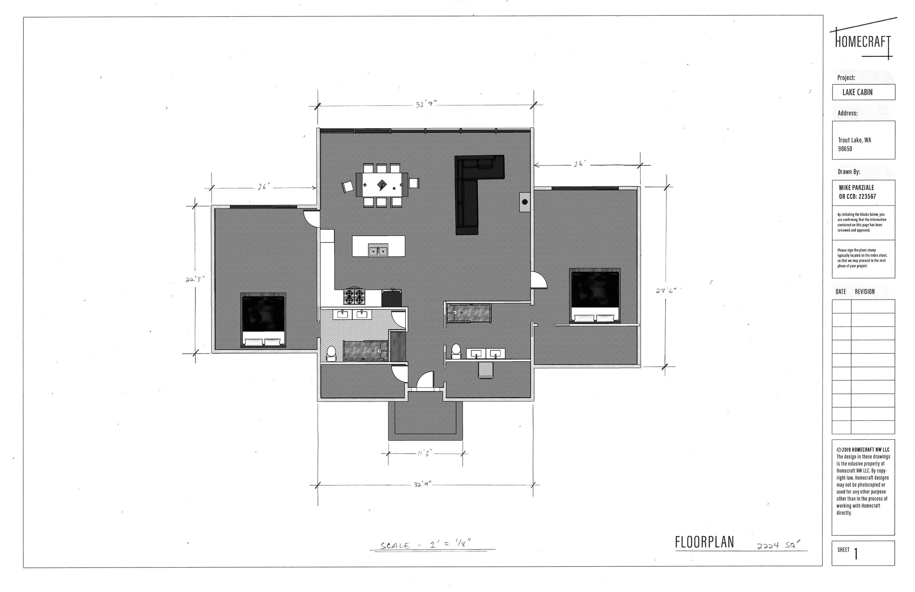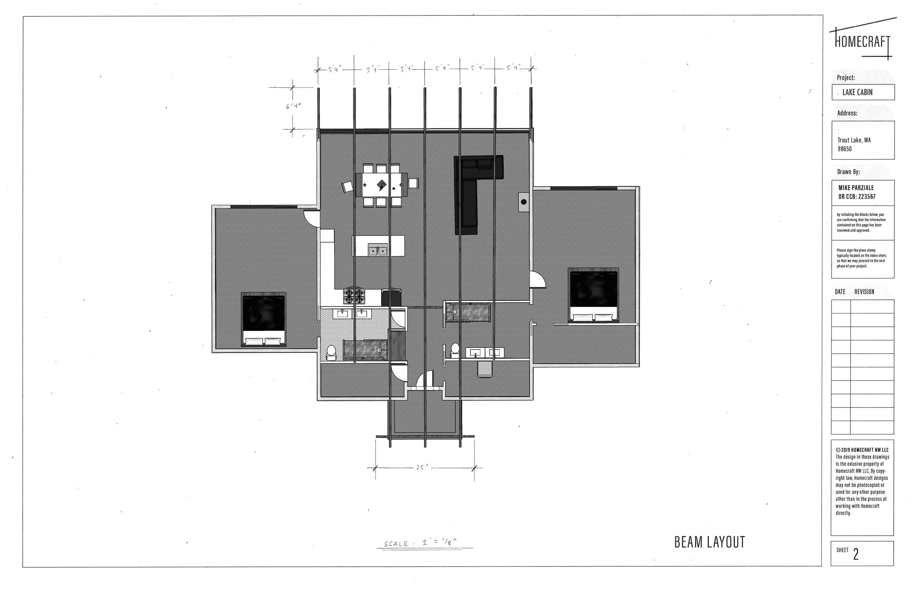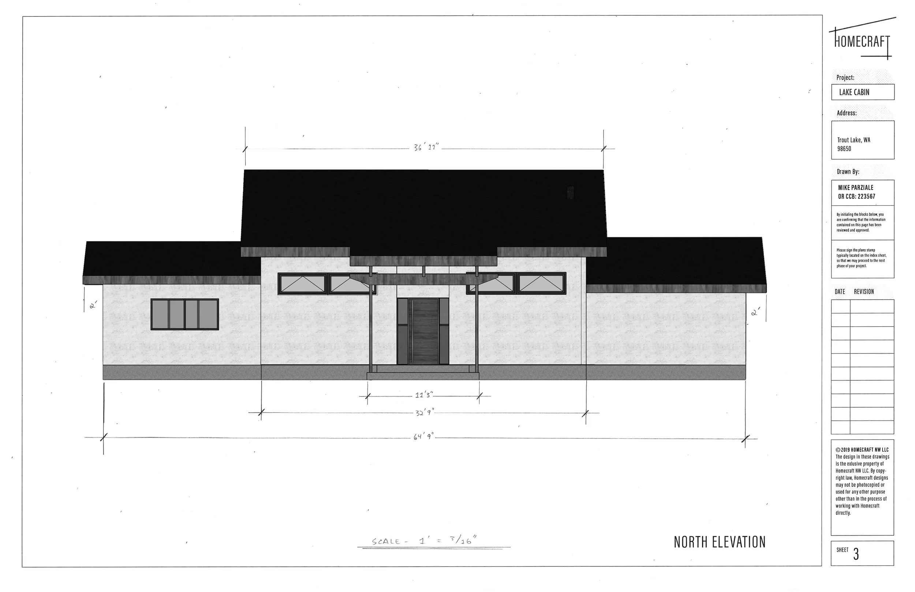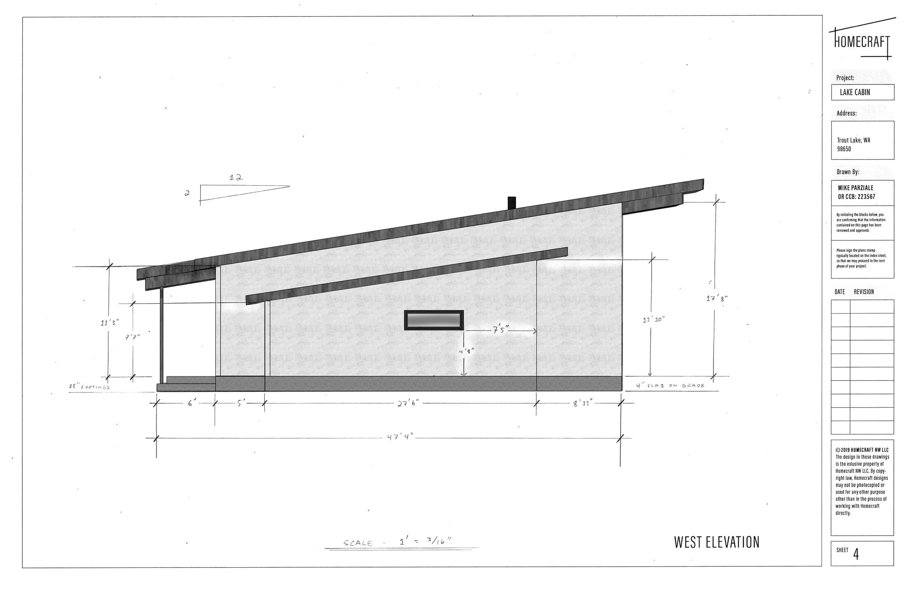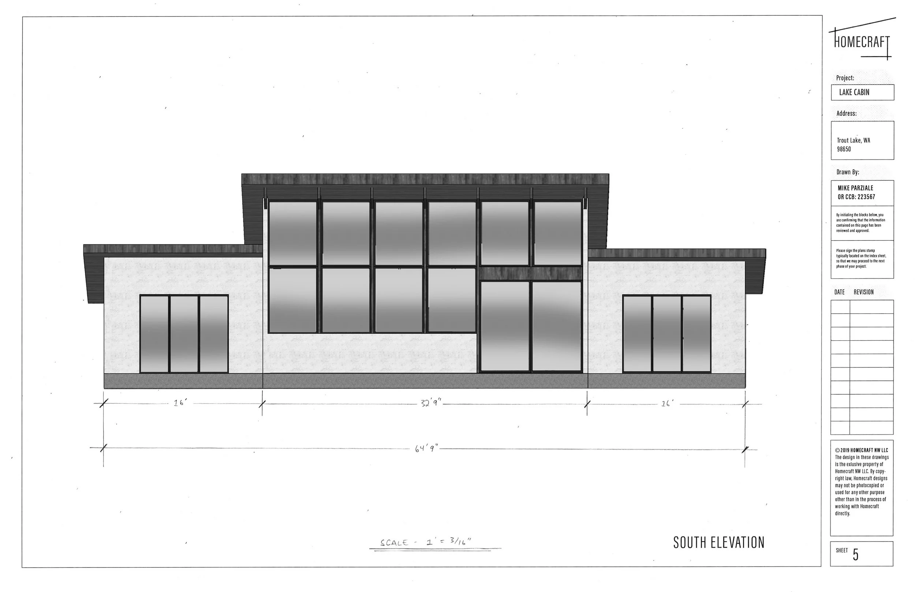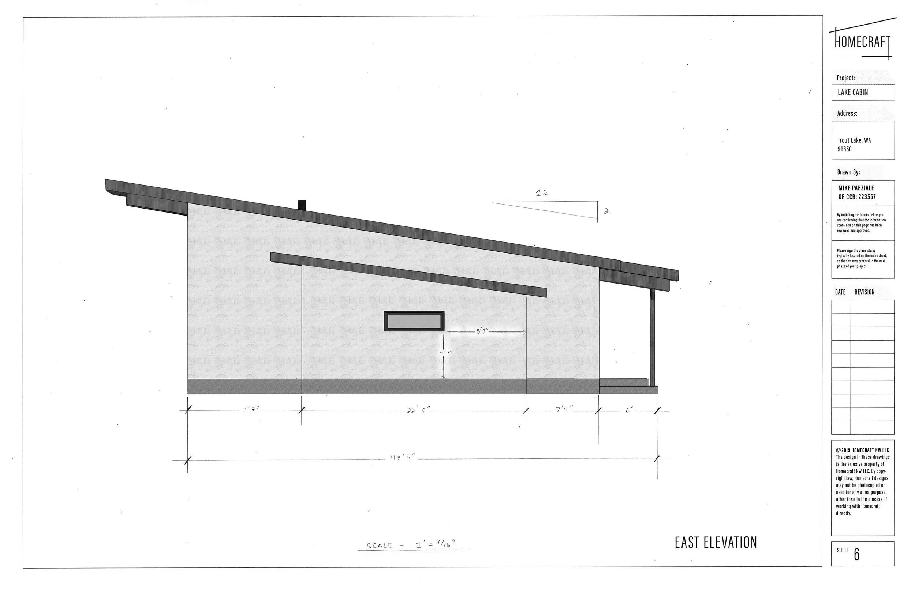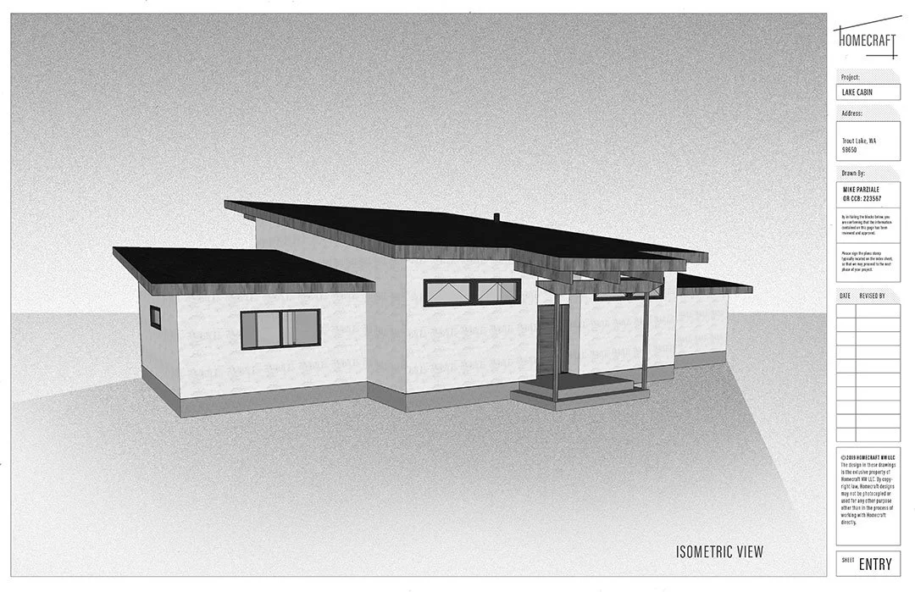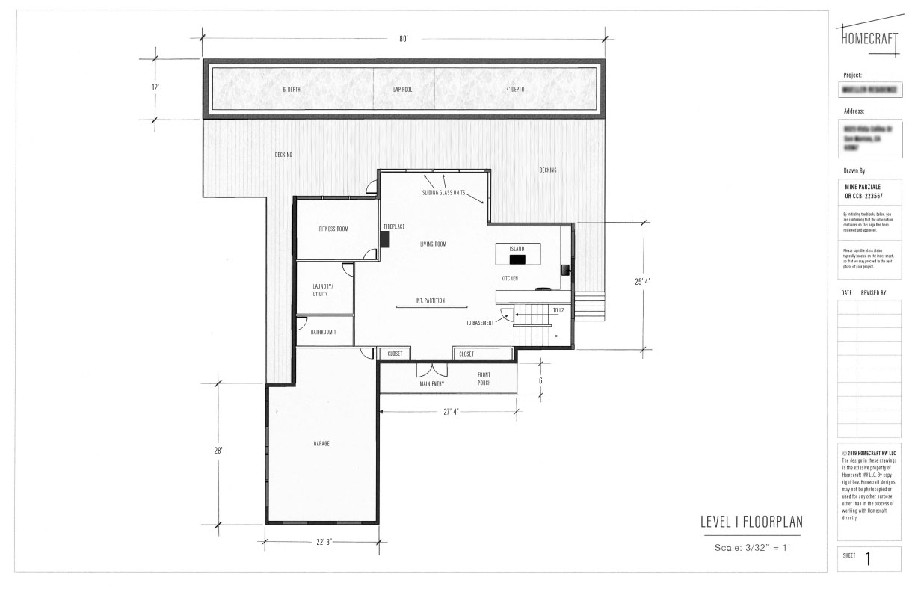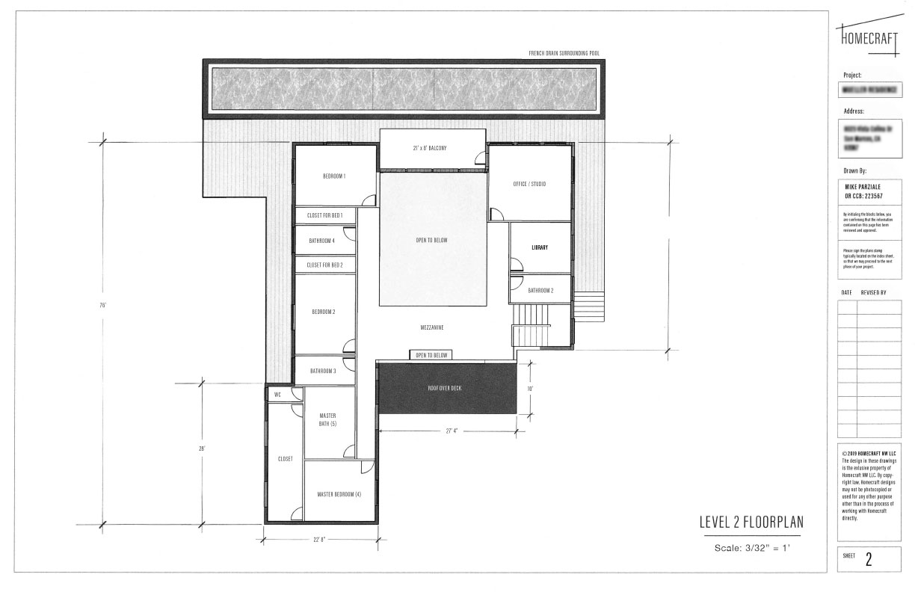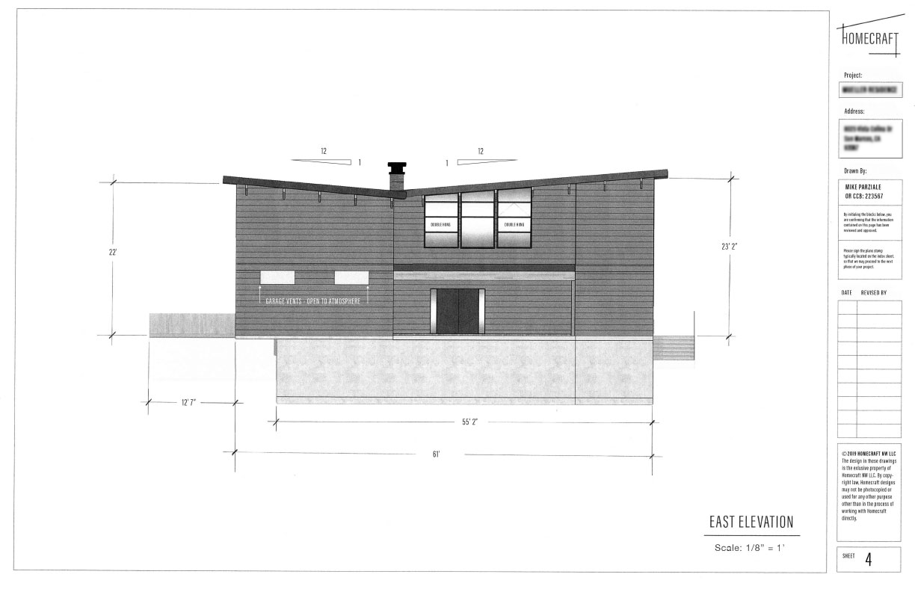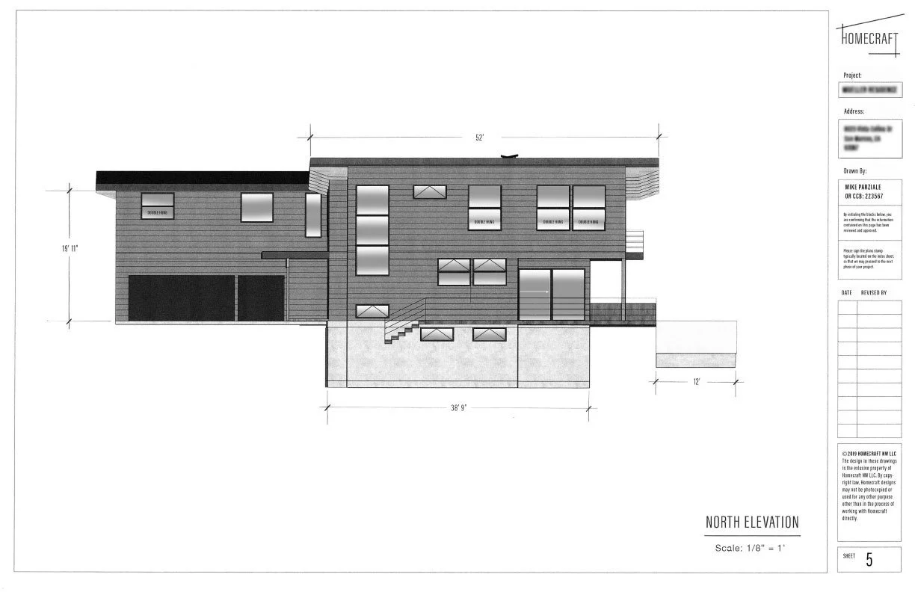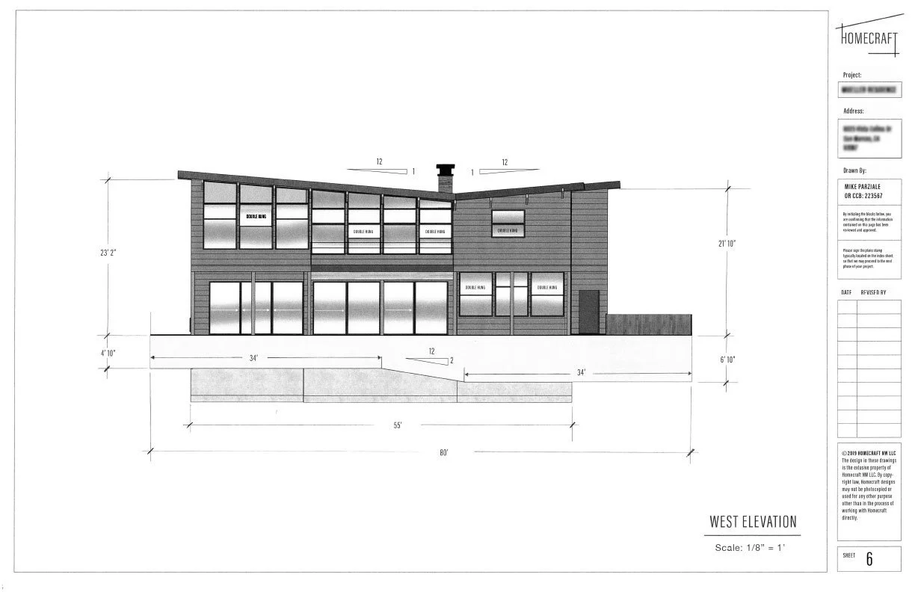RESIDENTIAL
For residential projects we offer everything from demolition to new construction. Whether you want to get a bid to add a patio, an accessory dwelling unit, or build an entirely new home, feel free to request a quote for whatever it is and we’ll come take a look.
In the carousel below you’ll find a few images highlighting our custom Lindal Cedar Home in NE Portland. I spent several years as the Oregon dealer for Lindal and loved having the model home for clients to tour.
Whether you have a napkin sketch, some graph paper floor-plans, or just a faint idea of what you’re after, be sure to consider a 3D model to bring your ideas into reality. Below, you’ll find several case studies, where you can get a feel for how the modeling process evolves.
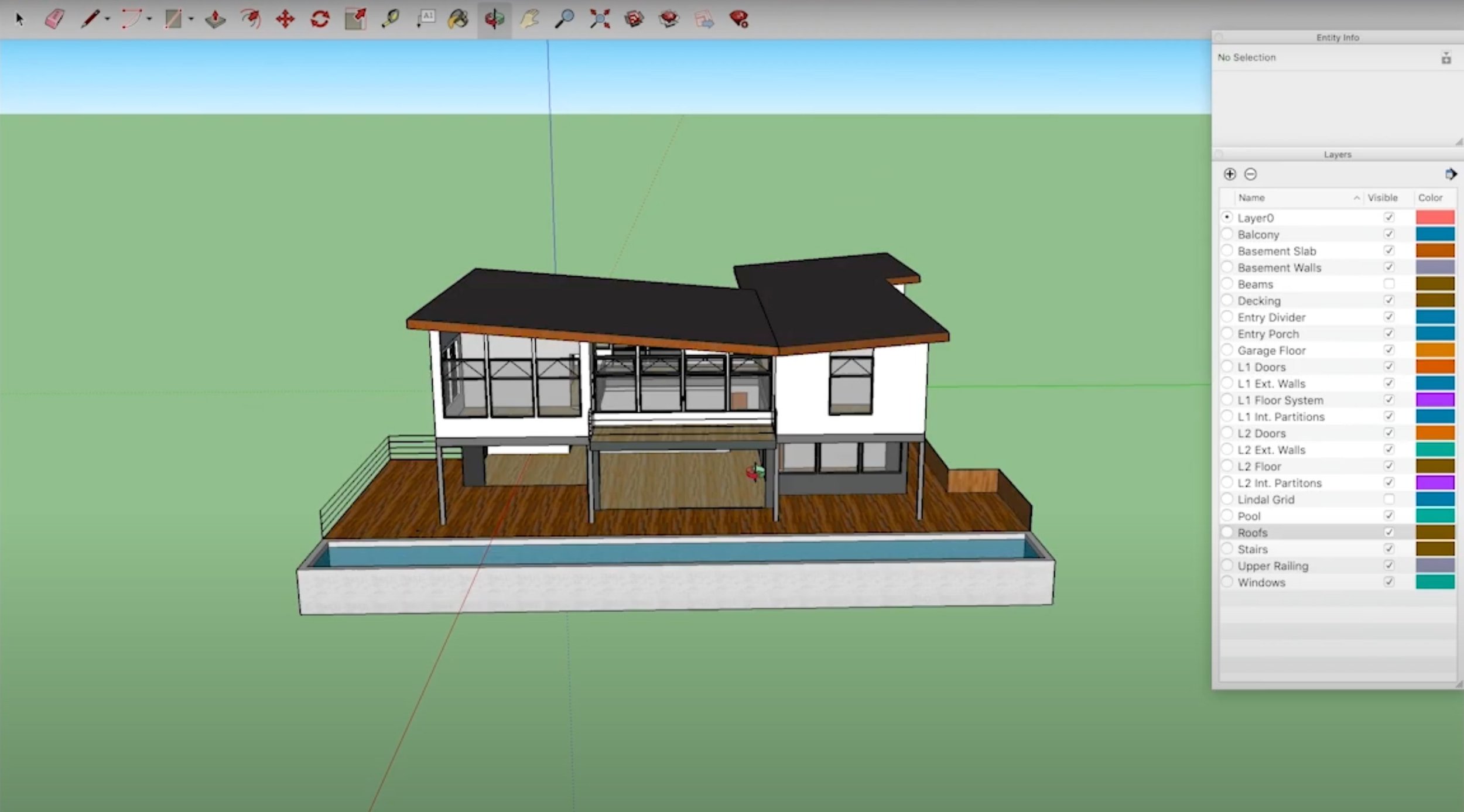
Once the 3D models are finished we export them as scaled 2D preliminary construction documents. The plans create a cost-effective way to get accurate quotes from subcontractors, share with a lender (along with bids), get a quote for engineering calculations, get approval if there’s an HOA, due diligence with the city or county, geotechnical review, output renderings and, most importantly, get an accurate pricing package.
MODERN CABIN • TROUT LAKE
This project was a 2224 square foot house built in Trout Lake, Washington. The clients had come with graph paper sketches of their intended floorplan, which you can see at the beginning of the video. Going from sketches to 3D model brought the project to life and allowed for some minor adjustments to the layout and sizing. Once they were happy with the model I exported it as 2D plans. Our good friend, and WA licensed General Contractor, Kevin Eichner lived just down the street so I set the clients up with him to take on the build. Kevin does amazing work and the house came out beautifully. You can see it on the AK builders Portfolio page here.
2D PLANS
SAN MARCOS
Here’s an example of a video review and then the resulting 2D plans are in the carousel below. This client lived in Portland but was building a house in San Marcos, California. This was the second house I ‘translated’ for this particular client with the first being in Santa Barbara. Each project usually took around ten of these three-five minute videos to iron out the details of the clients vision before drawing up the preliminary plans.
2D PLANS


